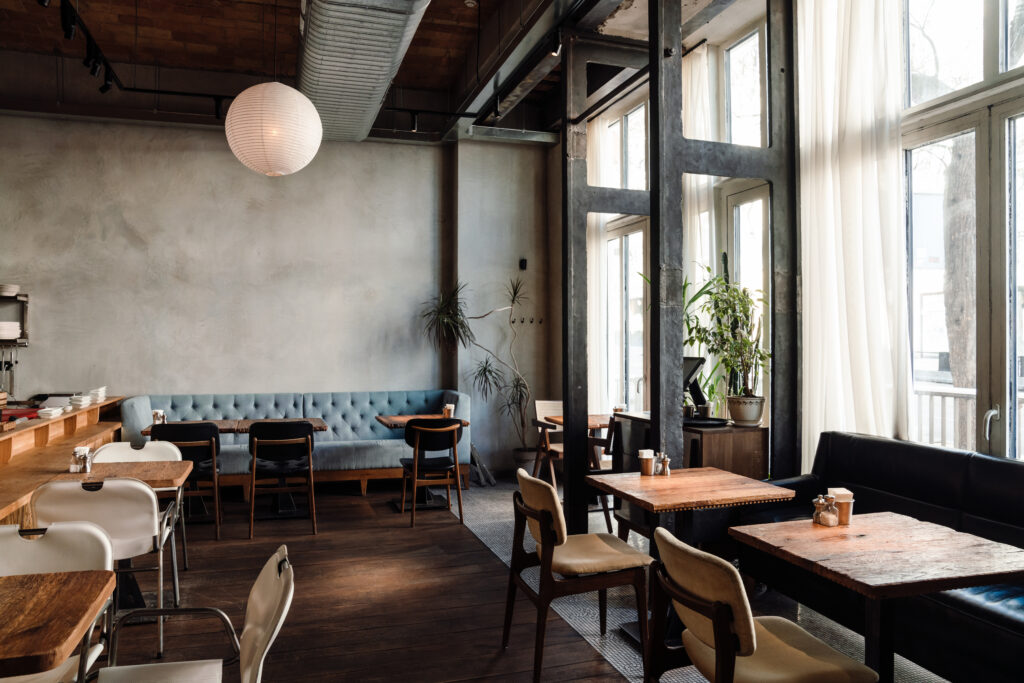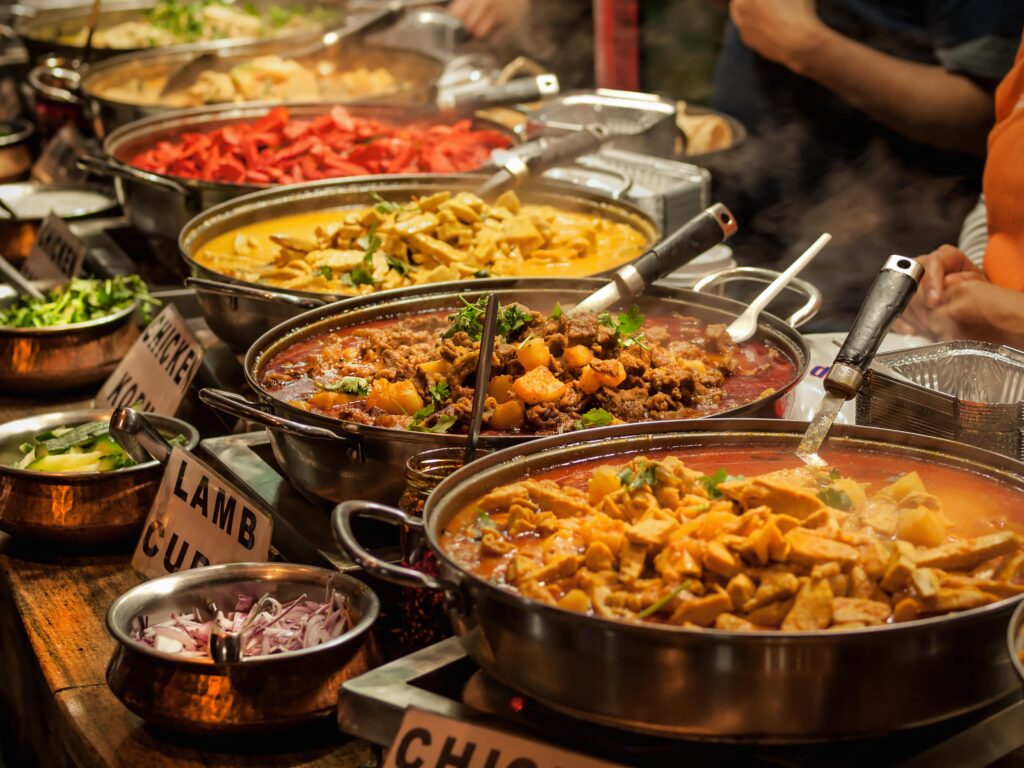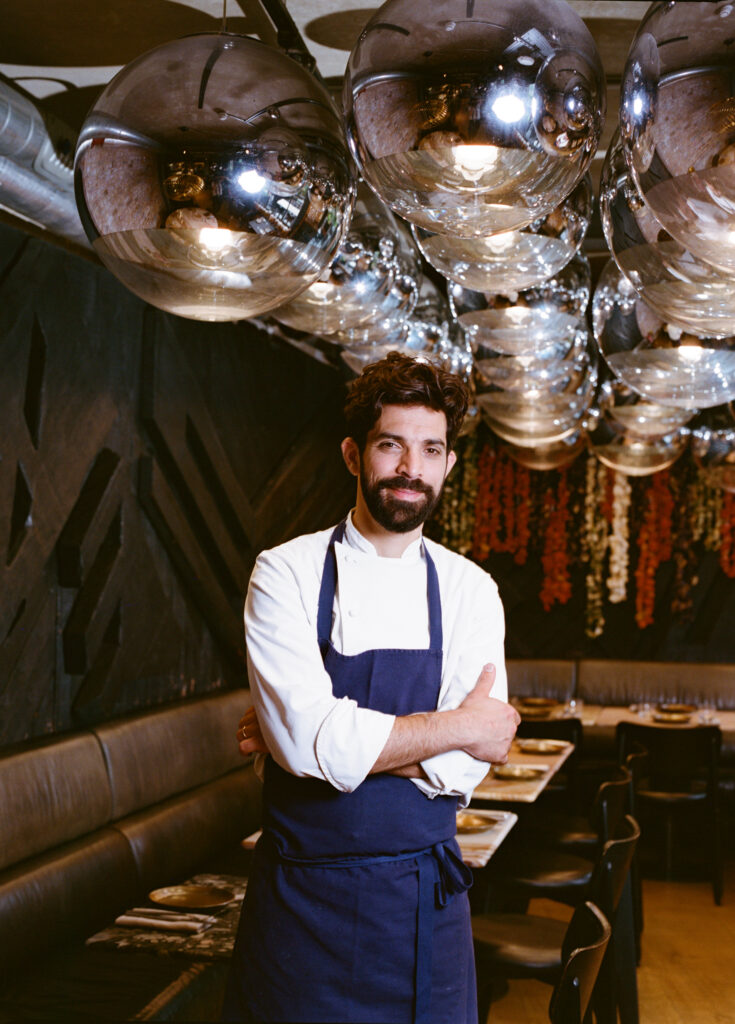A successful restaurant relies on a handful of key factors, from the quality of your food to the service you provide. But many underestimate just how important your restaurant floor plan is.
A well-designed restaurant layout can increase revenue by improving customer flow, boosting operational efficiency, and optimising table turnover. Whether you’re opening a new restaurant or revamping an existing space, this guide will explain how to create a good restaurant floor plan that ensures you deliver efficient service and improve your business’s bottom line.
How to maximise floor space and revenue with a restaurant floor plan
1. Understand your target audience and customer preferences
To create a restaurant floor plan, you first need to consider your target audience. How your restaurant layout is designed will vary significantly depending on whether you cater to families, fine diners or casual eaters. The type of customer you look to target should influence your layout.
For example, family-friendly restaurants should have enough space for high chairs and strollers. Fine dining establishments should prioritise intimate seating arrangements and avoid too many tables. Whereas, fast-food restaurants or casual eateries are aiming for high turnover and would perform best with a layout that is easy to navigate, making space for customers to quickly grab their food and go.
2. Plan for optimal seating capacity
When it comes to your restaurant floor plan, try to find a balance between comfort and capacity. Overcrowding your restaurant with too many tables can lead to a poor dining experience, while not enough tables can lead to lost revenue opportunities.
To calculate how much space your restaurant needs you can measure the total square footage and allocate around 60% to dining areas and 40% to kitchen, storage, and other back-of-house requirements. Try to provide at least 18 inches between chairs at a table and 42 inches between tables so customers have enough space to dine comfortably.
During this planning stage, please consult any local building codes or regulations to ensure that your floor plan and space planning are optimised for your customers but don’t conflict with any restaurant building codes in your area.
3. Focus on traffic flow
Efficient movement for both customers and staff is crucial. Poor traffic flow can lead to frustrated diners and stressed staff.
Consider these tips to maintain an efficient workflow while making the most of your space:
- Create clear pathways: Leave plenty of space on the restaurant floor for staff and customers to walk through. Designate walkways that are at least 36 inches wide.
- Avoid overcrowding entry points: Ensure your host stand, waiting area, and entrances are spacious and welcoming.
- Plan staff routes: Make it easy for servers to access the kitchen, bar areas, and dining areas without disturbing diners and interrupting the atmosphere you’ve worked so hard to create.
4. Prioritise prime seating areas
Certain areas of your restaurant are naturally more desirable and can command higher prices if positioned strategically. It’s important to prioritise the following areas when planning your restaurant floor plan:
- Windows and views: Tables near windows or overlooking scenic views are often preferred.
- Booths: These are popular for their privacy and comfort.
- Quiet corners: For those looking for a more intimate experience, especially in fine dining establishments.
5. Design for flexibility
Make sure your restaurant floor plan is flexible and allows you to adapt to different circumstances, occasions and customer needs. For example, having certain tables that can be easily pushed together makes it easier to accommodate larger groups. Multi-functional spaces are a great way to increase revenue, allowing you to easily transition from a dining room to a private event space. Try to adapt to the seasons where possible, such as having heaters available outdoors so your outdoor seating space can be used during colder months as well as the summer.
6. Incorporate technology
Try to incorporate technology to maximise your restaurant space. For example, you can ensure your restaurant layout works with professional-grade design software – you can bring your plan to life and see if it works without it costing you a fortune.
You can also use reservation software that manages online bookings, to optimise table assignments and minimise wait times – you’ll know exactly which tables are in use and which are free. Point of sale (POS) stations should be positioned strategically to reduce congestion and improve service speed. You could even add electrical outlets near certain tables, allowing customers to charge their devices or work remotely from your restaurant.
7. Don’t forget ambience
Ambience can make or break the customer experience your restaurant delivers. Your lighting, acoustics and decor should complement your restaurant floor plan. For example, you can use layers of light to create a warm and cosy atmosphere and use soundproofing materials in the dining area to manage noise levels. In terms of decor, you may benefit from working with an interior designer to achieve the ambience you’re aiming for.
8. Test your layout
Before committing to a final restaurant design it’s important to test your restaurant floor plan to make sure it works for your restaurant space. You could use tape to map out table sizes, counter space and walkway placements, to ensure you’ve left enough space for both staff and customers to move freely.
Can staff and customers access the toilets and emergency exits quickly? Be sure to ask your team for their input to identify potential pain points early on. Finally, conducting a trial run with friends and family is a great way to gather feedback before your restaurant floor plan is put into place. That way, you can rectify any issues ahead of time.
9. Work with a professional
If designing a restaurant floor plan feels overwhelming, you could reach out to a professional such as an architect or interior designer. They’ll have the experience and up-to-date knowledge and awareness of current trends to ensure your restaurant floor plan aligns with your business goals and operational needs.
Working with an expert can help you optimise space for traffic flow, your seating plan, and compliance with accessibility guidelines and safety regulations such as access to emergency exits. Working with an interior designer can help you to balance aesthetics with practicality, to create a dining space that improves business operations and customer experience too.
Let’s wrap things up
Your restaurant floor plan is a vital component in your restaurant’s journey, allowing you to deliver top-notch service and maximise revenue opportunities. By considering your customer preferences, the layout of your dining area and how you can maximise your restaurant space, you can create a layout that serves you and your front-of-house staff.
In need of a fruit and veg supplier you can count on? Get in touch with us today at our New Covent Garden Market head office and see why 100s of chefs around London already love using All Greens for their restaurant produce.


